This is a generative design software I wrote using python and grasshopper for the design of stick frame multifamily residential. Design to generate a schematic design model with minimum input and from users with little experience in CAD, accompanied by a series of environmental and financial performance analyses.
THE PROBLEM
In the current urban real estate market, designers are under constant pressure to satisfy higher financial and performance criteria. At the same time, financial incentives and new building restrictions create complex development conditions for developers that require a large number of design iterations in a short time window.
How can we streamline the schematic design of a well-understood topology of efficient adaptable and profitable multifamily residential
Can we have a more modern alternative to these things?
A schematic design tool that can provide valuable information to aid collaboration for all parties in the schematic design process
-DEVELOPER
-ARCHITECTS
-LOCAL OFFICIALS
-COMMUNITY
designed for fast design iteration.
Integrate the intuitive process of sketching into Procedural Modeling
This material is currently under review.
The part where we don't need to reinvent the wheels
Before the user start sketching, the program can automatically provide a variety of reference designs given the site
Using the system and data we built, we can go beyond just visualization of the schematic design model.
We can generate a comprehensive performance analysis that will be available within a dozen seconds of the first line sketched
-Courtyard solar radiation
-Facade solar radiation
-Unit visibility performance
-Unit solar radiation
-Base Building Efficiency
-CO2 emissions
-Project EUI
-Construction cost reference
This material is currently under review.
This material is currently under review.

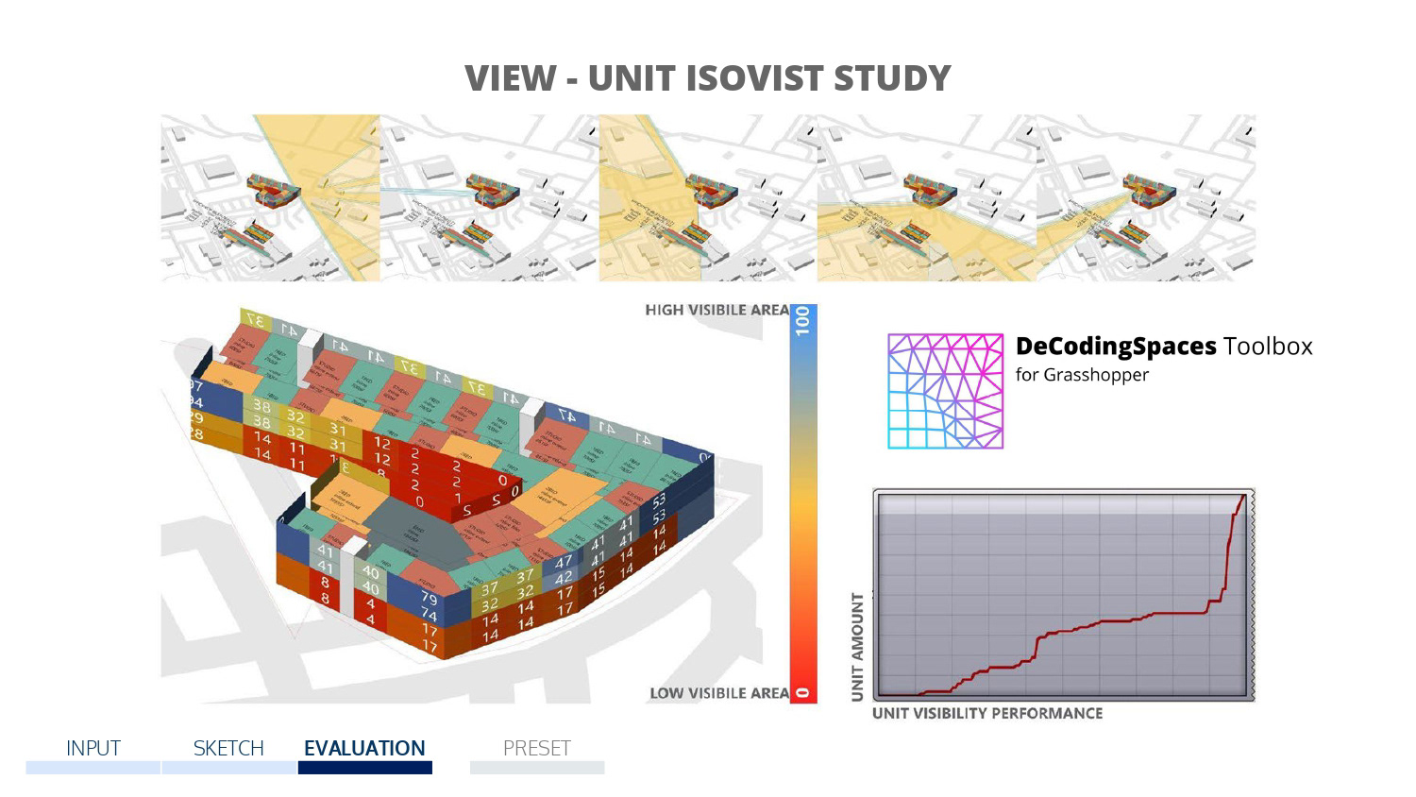
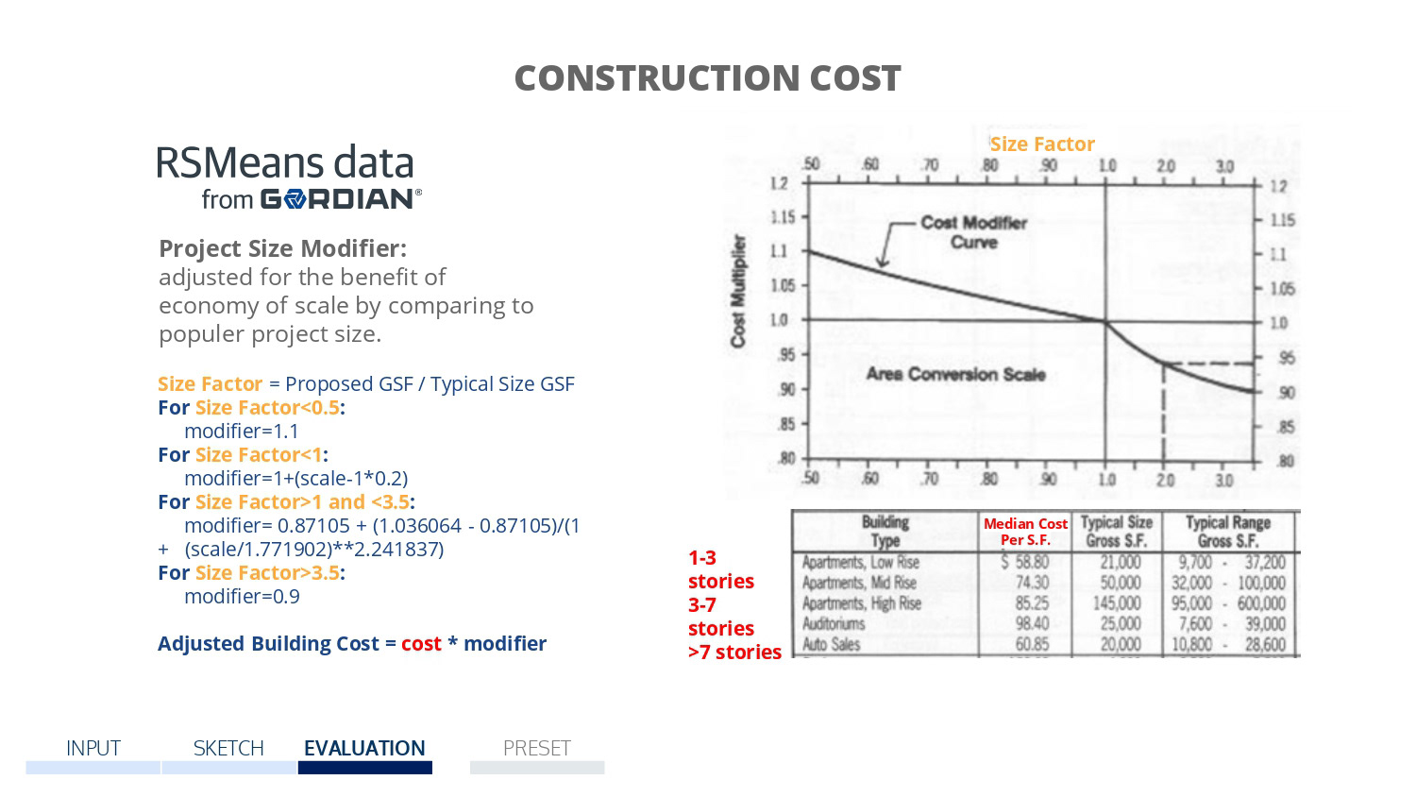
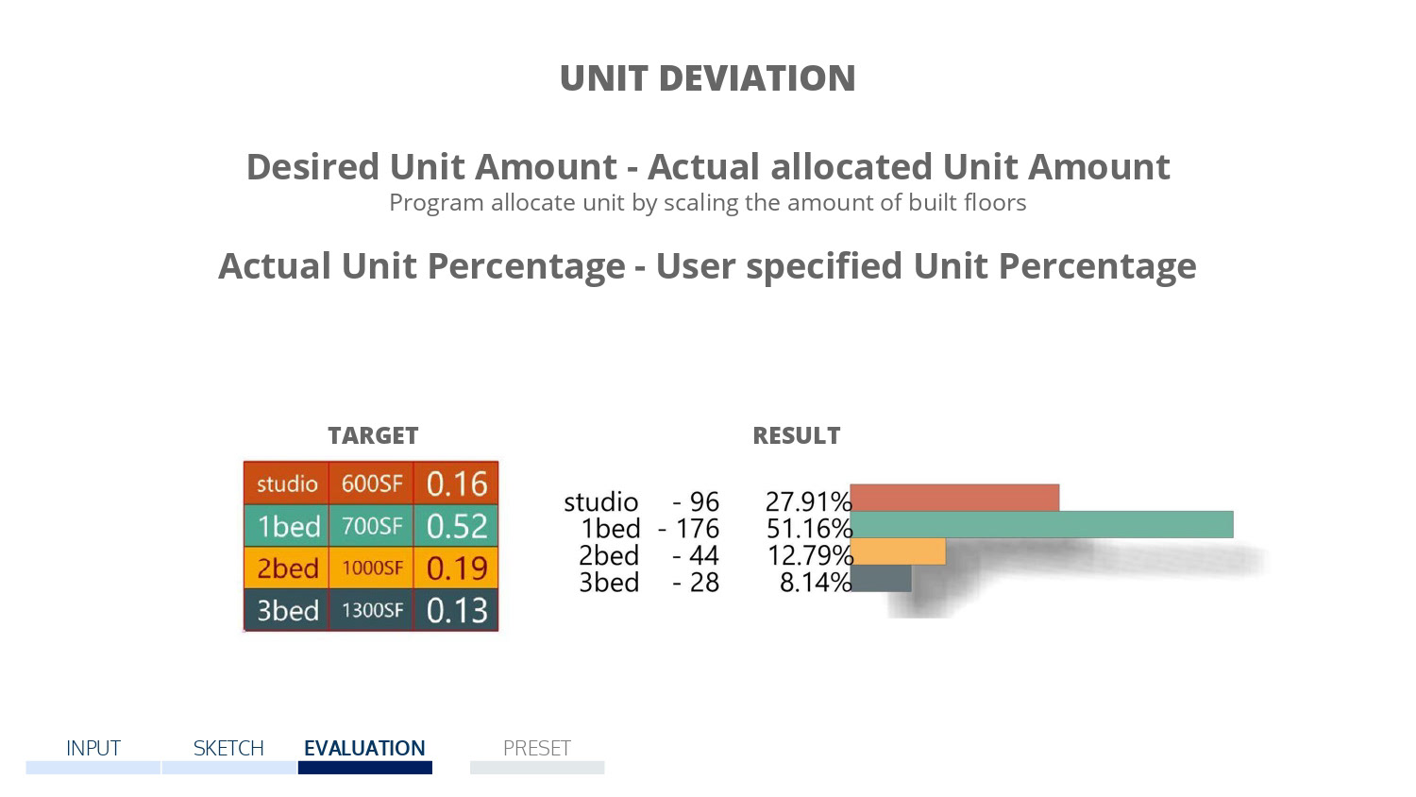
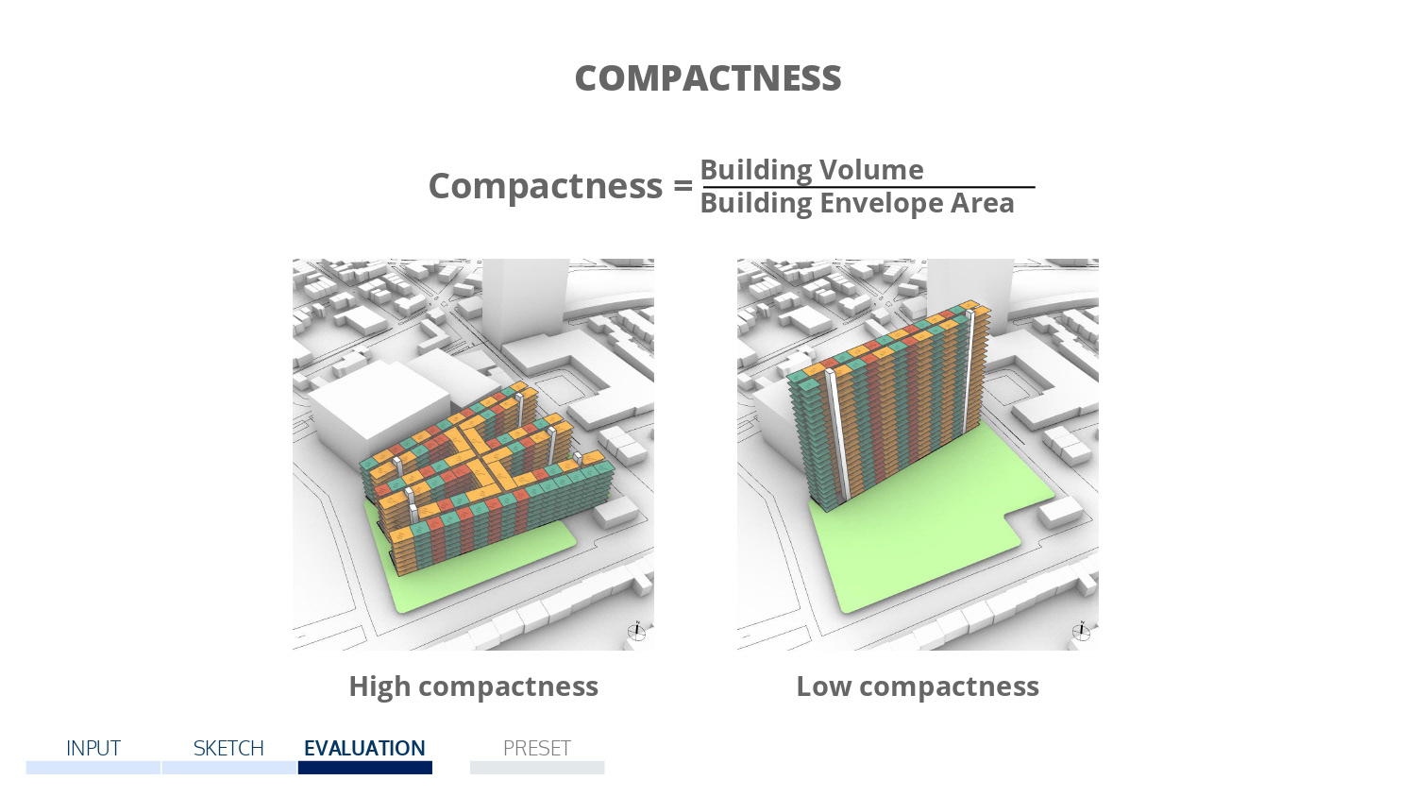

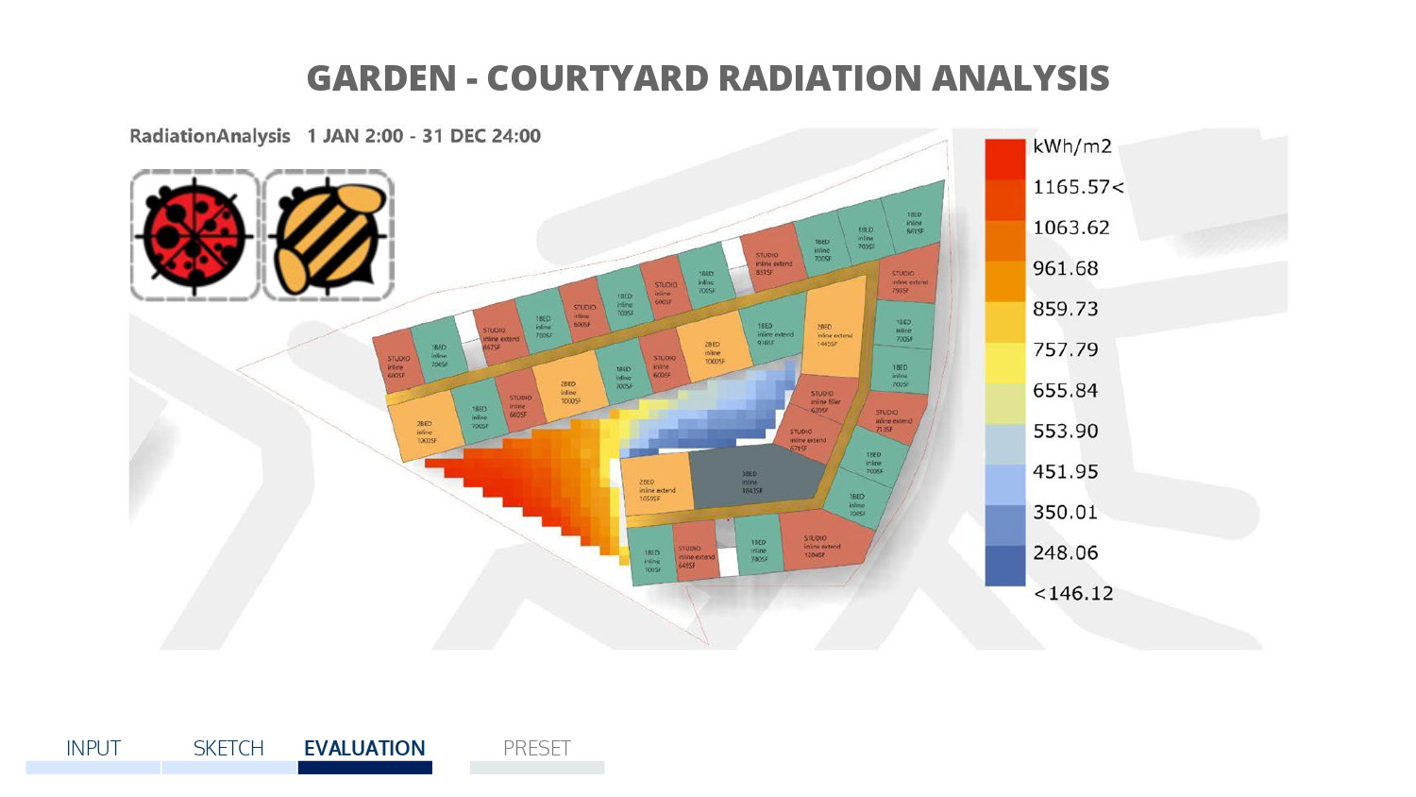
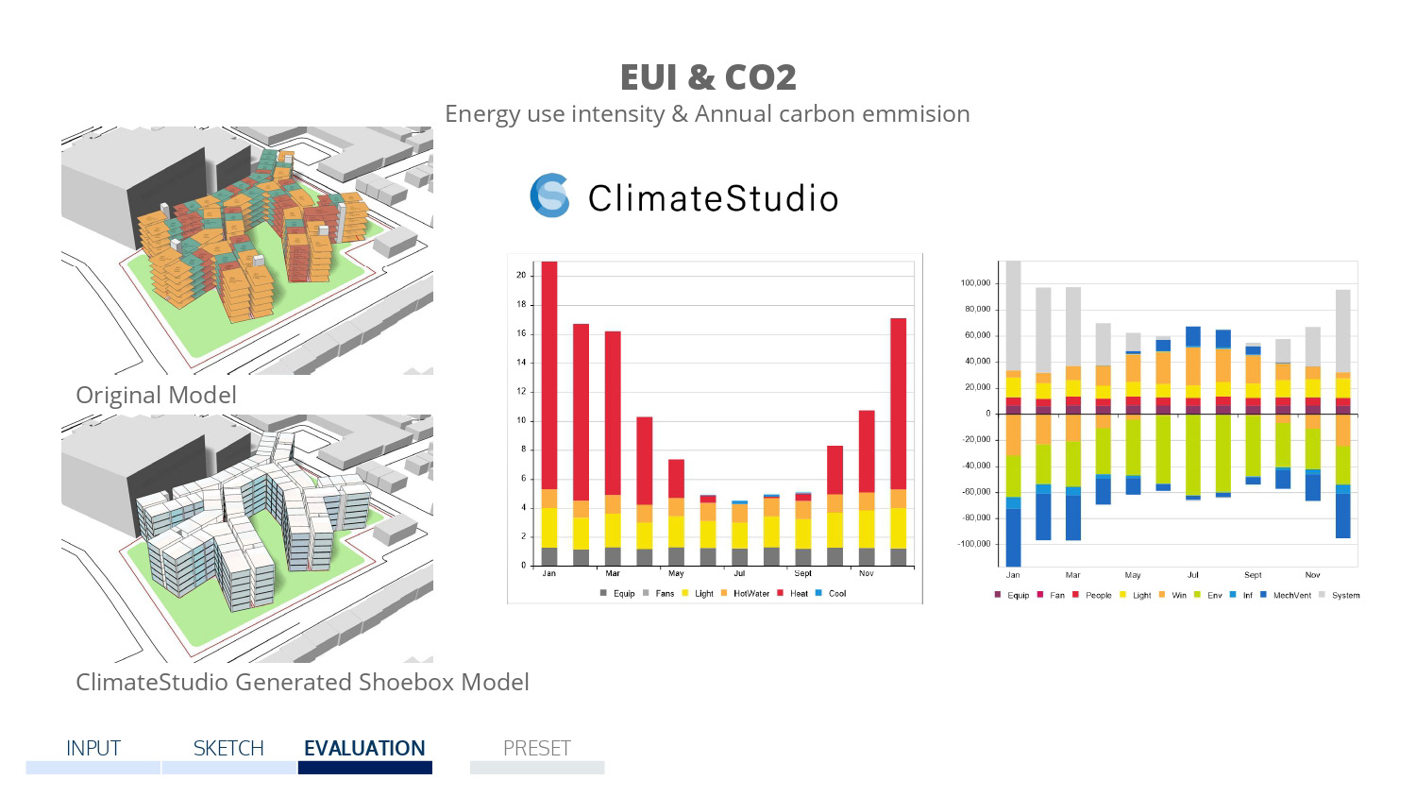
Collage of related work